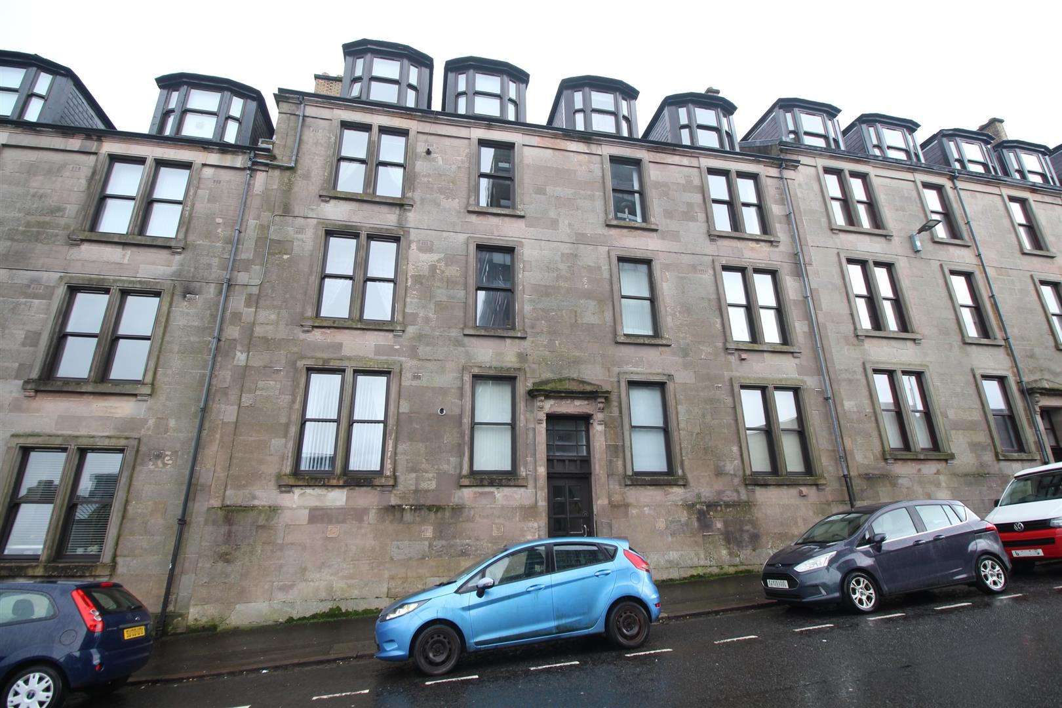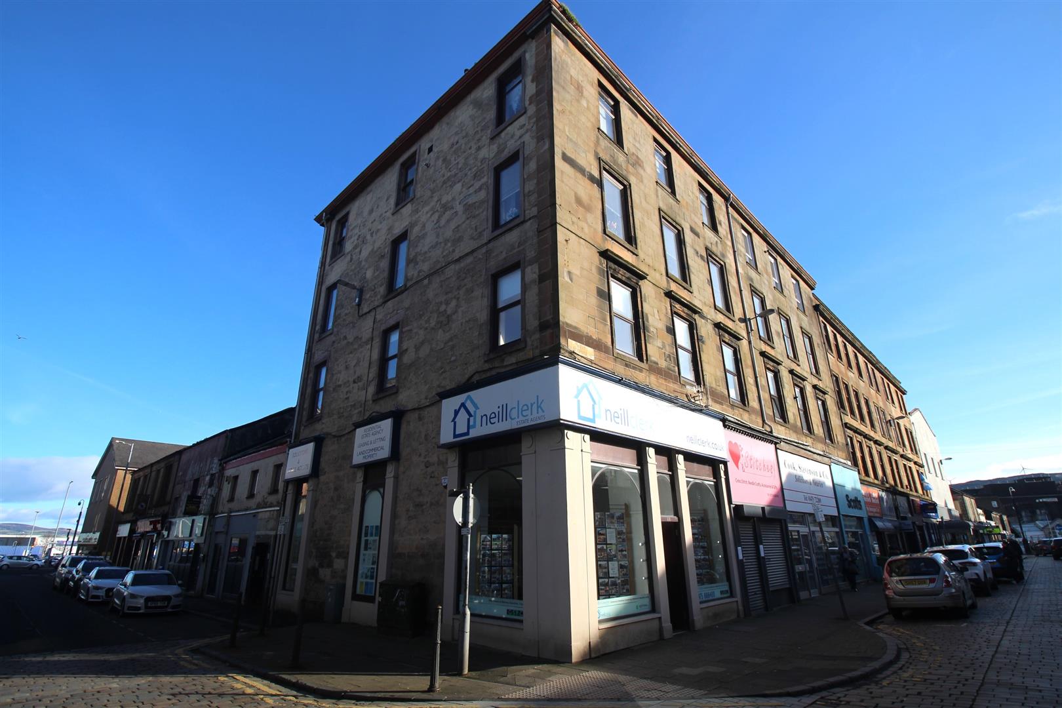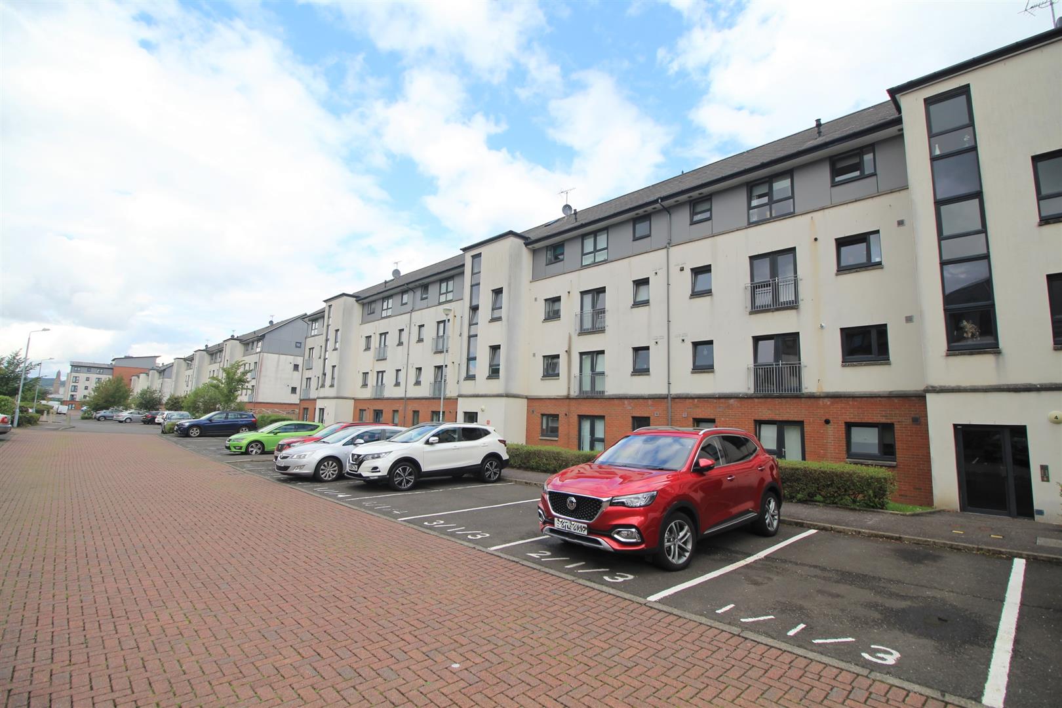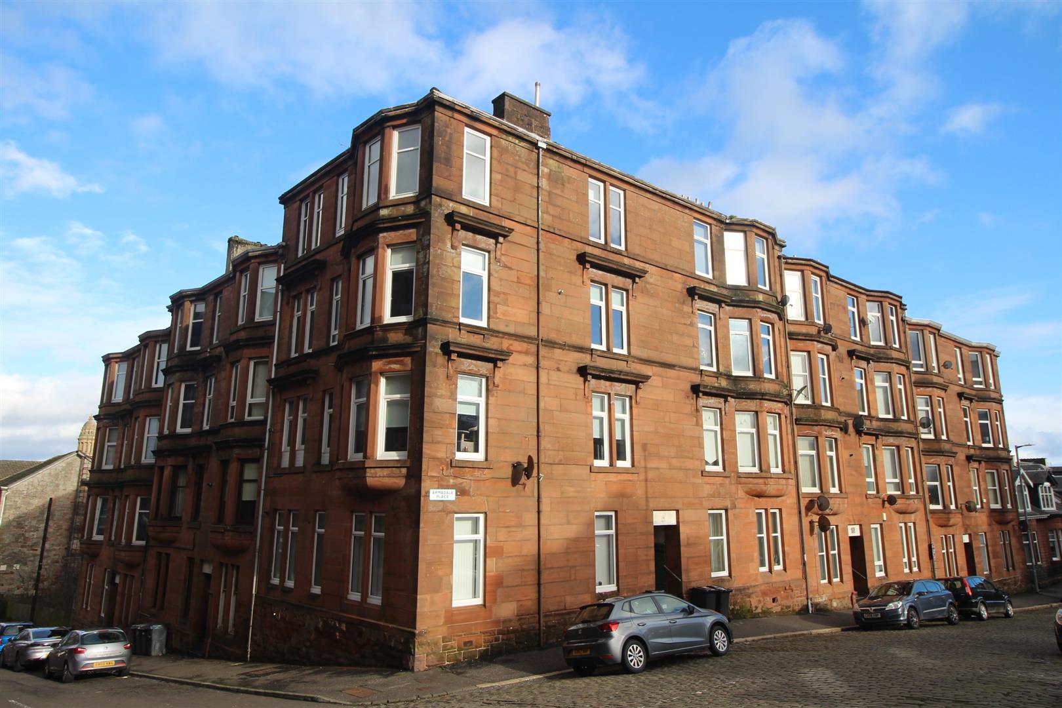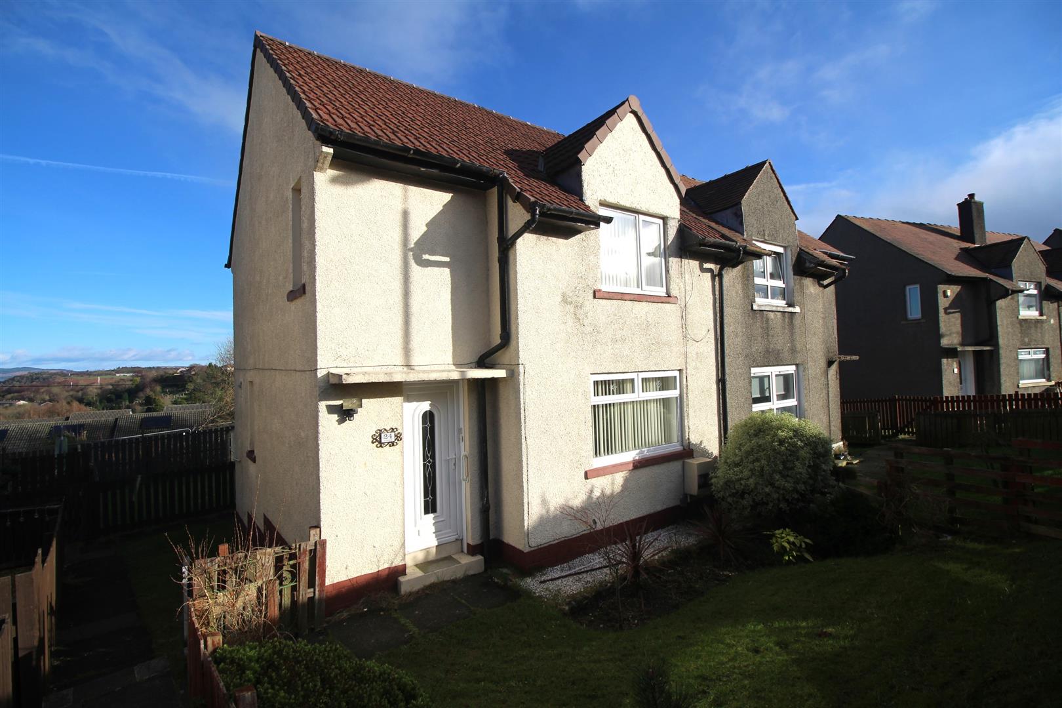5 Bed Flat

Newark Street, Greenock
Offers Over £387,000
Offering an elegant, immaculately presented home within a prime West End location this truly impressive substantial five bedroom UPPER CONVERSION offers flexible living formed over two levels plus there is a further external garden room. This character filled family home features traditional period style ornate detailing including: cornicing & ceiling roses. All rear facing rooms offer views over the West End to the River Clyde and hills beyond. Specification includes: double glazing, gas central heating.
Set back from Newark Street and accessed by pebbled driveway. A 1/3 of both the driveway and front garden are private to the property. A particularly spacious private enclosed rear garden features an extensive lawn and two paved patio areas. The double glazed garden room is a perfect space for relaxing and also entertaining with friends & family on summer days/evenings spent outside. A useful store and greenhouse are also included.
Entry to the home is by a welcoming, bright Sun Room/Porch with refurbished windows and tiled floor. The Reception Hallway offers two cupboards. A refitted Plumbed Cloakroom features a luxury 2 piece suite. There is a spacious rear facing bay windowed Lounge with tiled fireplace. Both the Dining Room and separate Family Room overlook the rear garden. The Kitchen Diner is perfect for family living with fitted oak style units and gas cooker. The fitted Utility Room is accessed from the kitchen.
The bay windowed Master Bedroom features quality Ensuite Shower Room with 4 piece suite. A Home Office/Bedroom 5 completes the accommodation on this floor.
Staircase leads to the Upper Landing with inbuilt cupboard. There are three further generous sized, bright double Bedrooms on this level with “Velux” windows. The luxury refitted Bathroom offers a quality 4 piece suite including: free standing bath, double sized shower cubicle, wc and semi pedestal wash hand basin.
Viewing is essential for this fine home. EPC = C



