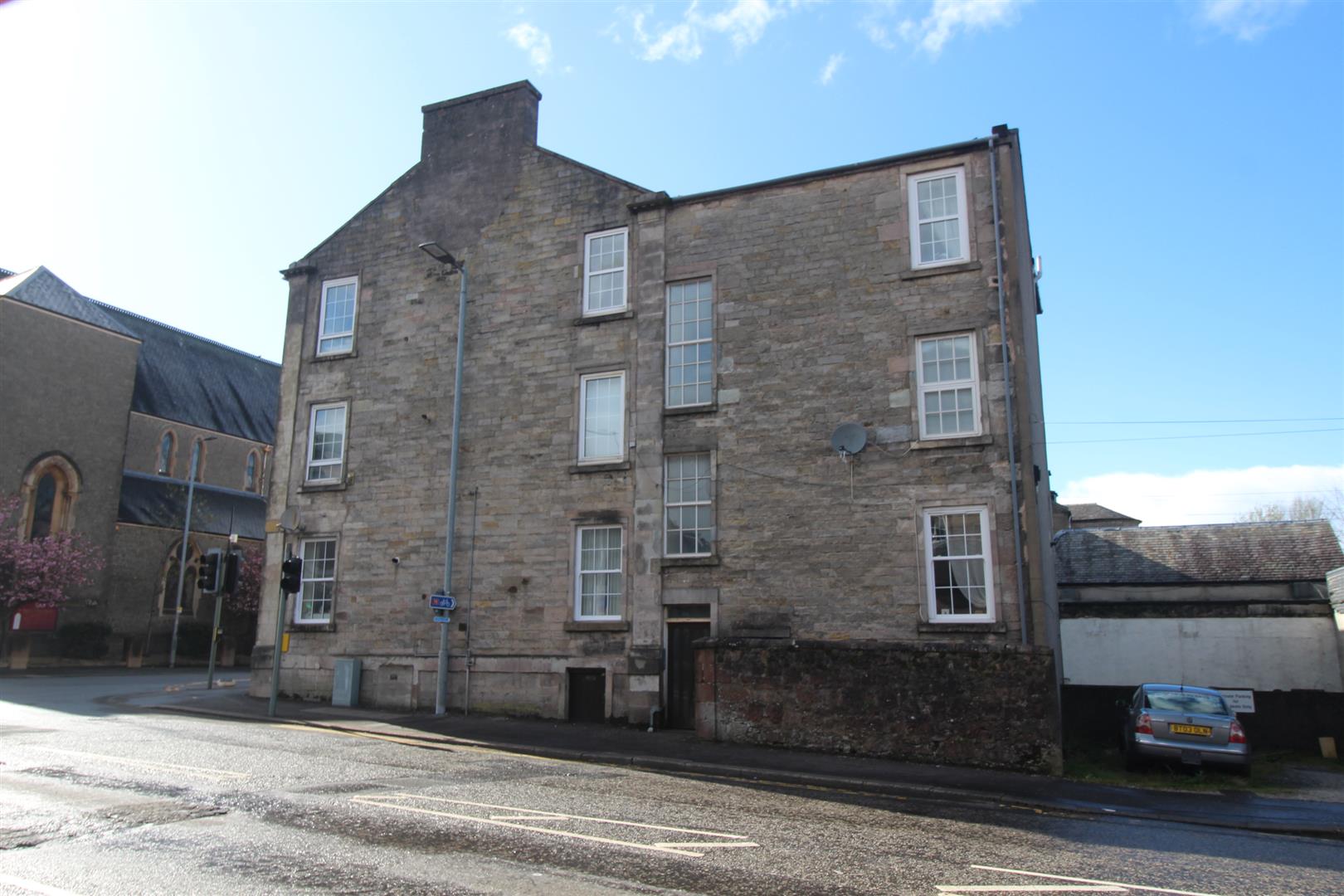2 Bed Flat

Cove Road, Gourock
Offers Over £80,000
Occupying a highly desirable waterfront address this two bedroom TOP FLOOR FLAT enjoys attractive views beyond trees to Cardwell Bay, Gourock’s Pierhead and the River Clyde with the hills beyond. Suits a variety of buyers including first time purchasers and rental investors. Conveniently situated for local shops and amenities. We are advised the building was re-roofed approximately six years ago. The interior has been freshly decorated.
There is a communal lawned rear drying green. There is a private section within the outbuilding, plus a further communal store area. Specification includes: double glazing.
Apartments comprise: Entrance Hallway by timber door. A further glazed door leads to the front facing Lounge with 3 light dormer window overlooking Cardwell Bay. The bright rear facing Dining Kitchen features fitted grey toned units and marble style work surfaces. Appliances include: electric hob, oven, washing machine and fridge/freezer. There is space for a table and chairs within this apartment.
There are two Bedrooms. The 1st bedroom features impressive views over Cardwell Bay The Bathroom has a three piece suite comprising: pedestal wash hand basin, wc and bath with mixer shower. There is pine wall and ceiling panelling.
Early viewing is recommended for this waterfront home. EPC = F











