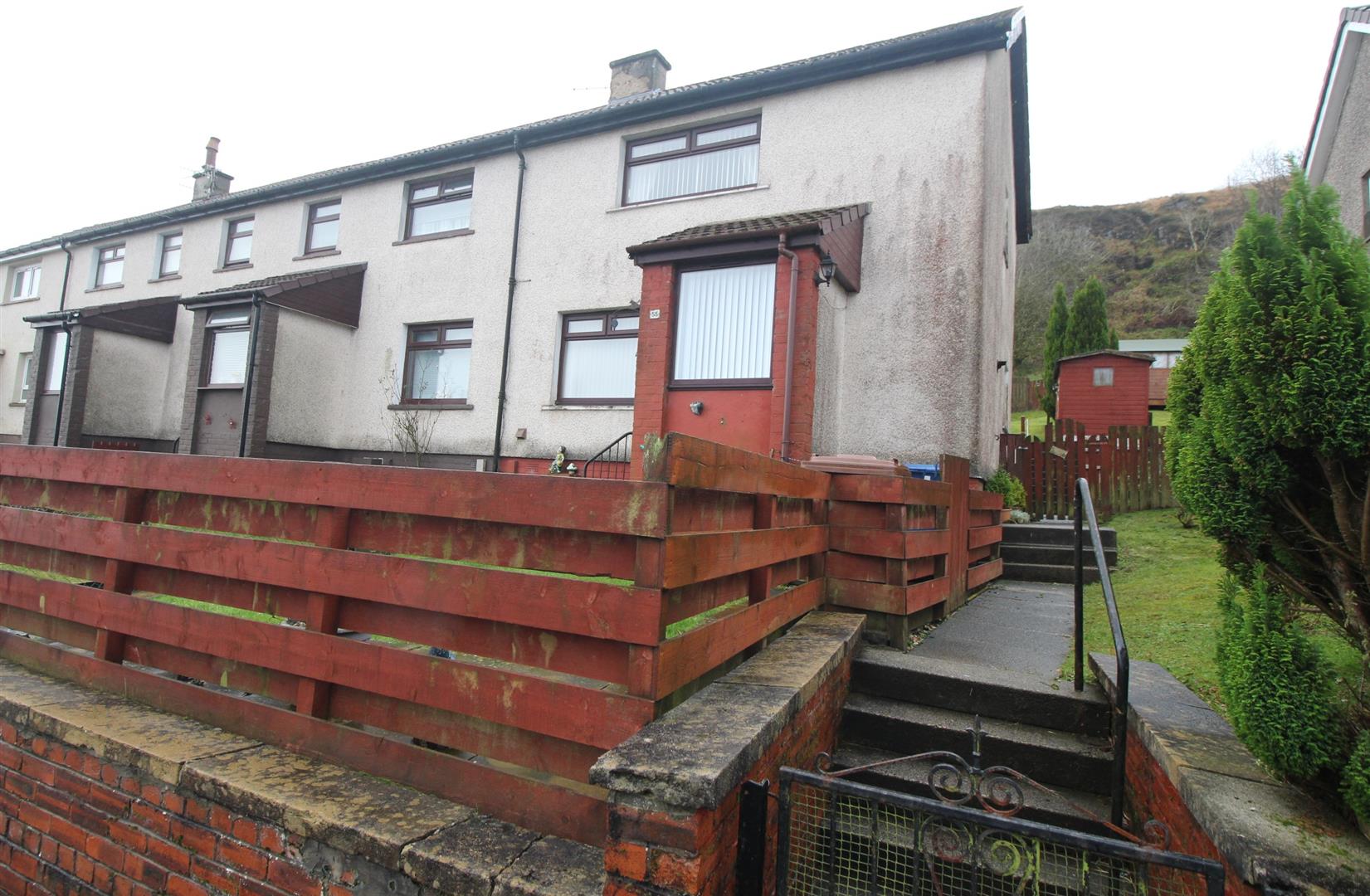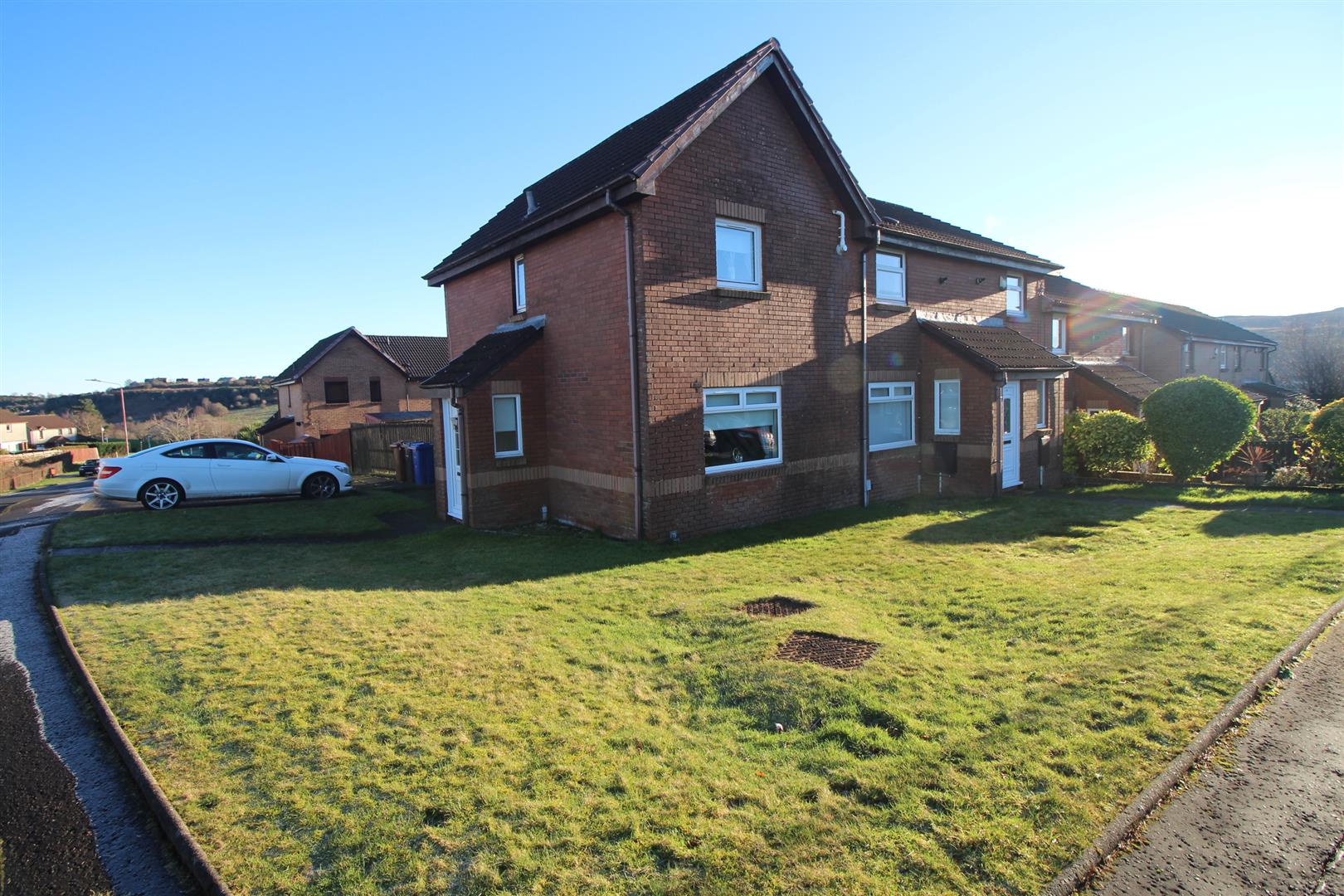3 Bed House - end terrace

Malin Grove, Inverkip, Greenock
Offers Over £237,000
This immaculately presented three bedroom END TERRACED VILLA offers stylish contemporary family living in a desirable cul de sac within the Kip Village Marina development. Finished to a high specification throughout, a particular feature is the open plan lounge/dining area/kitchen with bi-fold doors leading to the enclosed landscaped south facing rear garden with lawn and shed. The decked area is an ideal space for entertaining.
Specification includes: gas central heating, double glazing and laminate flooring. Resident’s parking. Loft.
Downstairs comprises: welcoming Hall by double glazed door with glazed side panel. There is a luxury downstairs WC with quality two piece suite including: “Sottini” semi pedestal wash hand basin and wc. Tiled floor and partial wall tiling.
The spacious open plan Living and Dining Area is an ideal space for socialising connecting through bi-fold doors to the rear garden. There is a luxury Kitchen which benefits from quality soft cream units, black marble style worktops and splashback. A range of appliances includes: extractor hood, AEG stainless steel gas hob, oven, integrated microwave, dishwasher and fridge freezer. There is a plumbed Utility Cupboard with washing machine which also offers under stair storage.
Upstairs leads to the Upper Landing with side window and inbuilt cupboard. There are two double Bedrooms and 3rd single Bedroom. The master bedroom and 2nd bedroom have quality fitted wardrobes. There is a luxury Ensuite Shower Room with three piece suite comprising: “Sottini” vanity wash hand basin, wc and shower cubicle with chrome style shower. Additional benefits include: partial wall tiling and chrome style heated towel rail.
The luxury family Bathroom features a “Sottini” vanity wash hand basin set in floating storage drawer, wc and bath plus chrome heated towel, tiled floor and partial wall tiling.
This beautifully presented home must be viewed. EPC = C.






