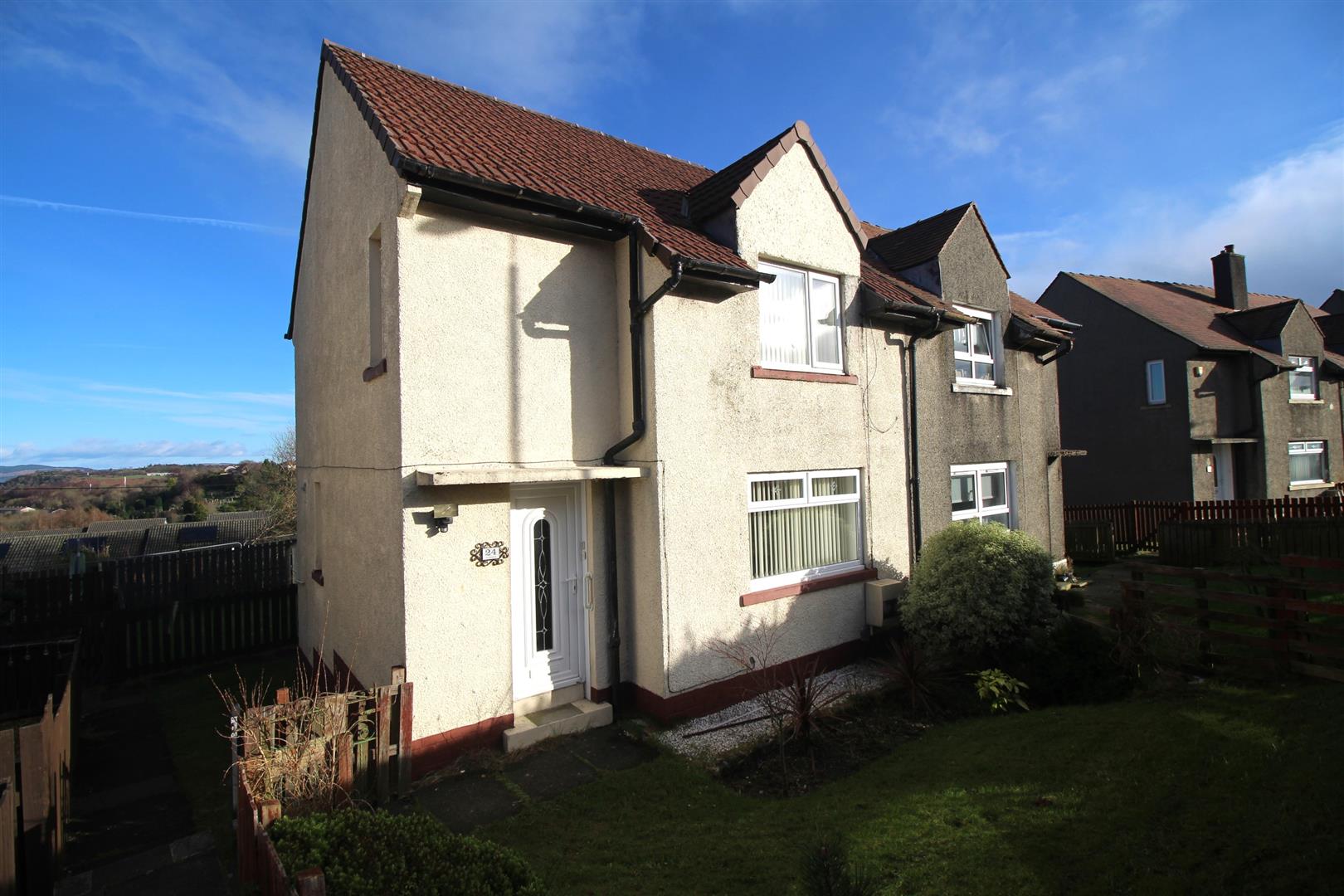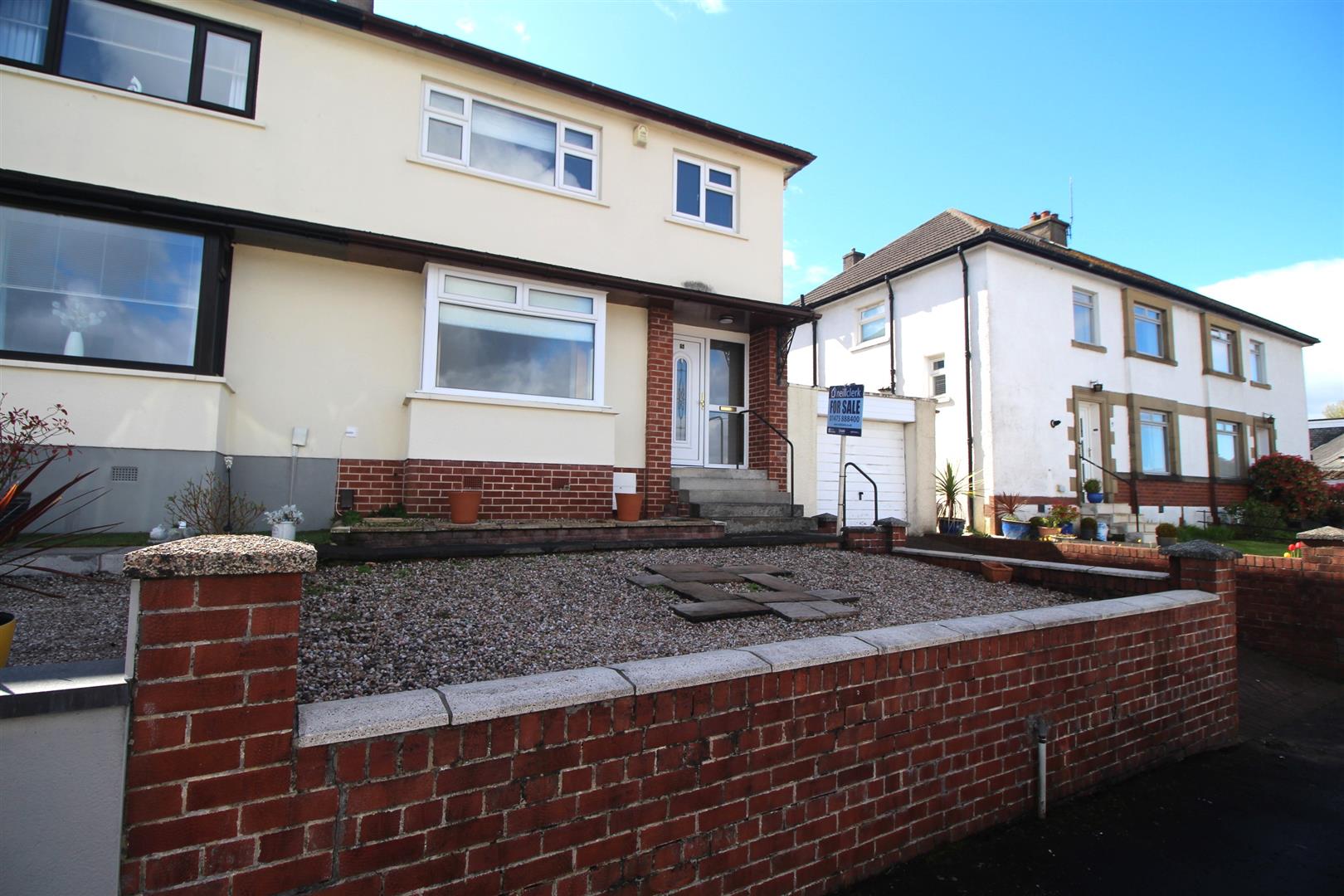Blair Gardens, Gourock

2 Bed House - semi-detached - Offers Over £147,000
Set within a cul de sac in the highly popular Castle Levan Estate this two bedroom SEMI DETACHED VILLA features superb rear River Clyde views which extend from Dunoon to the Holy Loch continuing to Loch Long. Ideally positioned to enjoy the stunning sunsets over the Argyll mountains. There is a monoblock driveway offering essential off street parking for two cars. A particular feature is the luxury refitted shower room installed in 2022.
Gardens extend to the front and rear. Front garden features plots with mature shrubs. The rear garden benefits from a paved patio area providing an ideal for relaxing after work or entertaining with friends on summer evenings as you enjoy the sunsets. A lawned plot is adjacent and there is an additional sloping lawned area. There is a timber shed. Specification includes: double glazing and gas central heating. Loft is partially floored and accessed by metal pull down ladder. The double glazed front and rear doors plus kitchen window were installed in 2022.
Bright apartments comprise: Entrance Hall by UPVC double glazed door. There is a dual aspect Lounge / Dining Room with front facing three light window formation and further rear window overlooking the garden. Benefits include a marble fireplace with feature electric fire with flame/smoke effect and inbuilt cupboard. The fitted Kitchen has beech style units, green toned marble effect work surfaces and splashback tiling. Appliances include: extractor hood, gas hob and electric oven. A double glazed UPVC door leads to the rear garden.
Stairs lead to the Upper Landing with side window, inbuilt storage cupboard and hatch to loft. There are two double sized Bedrooms both with fitted wardrobes. The luxury refitted Shower Room features a suite comprising: vanity wash hand basin, wc and double sized shower cubicle with chrome shower. There is quality contrasting wet wall panelling, decorative ceiling, heated towel rail and feature mirror.
Must be viewed. EPC = C.











