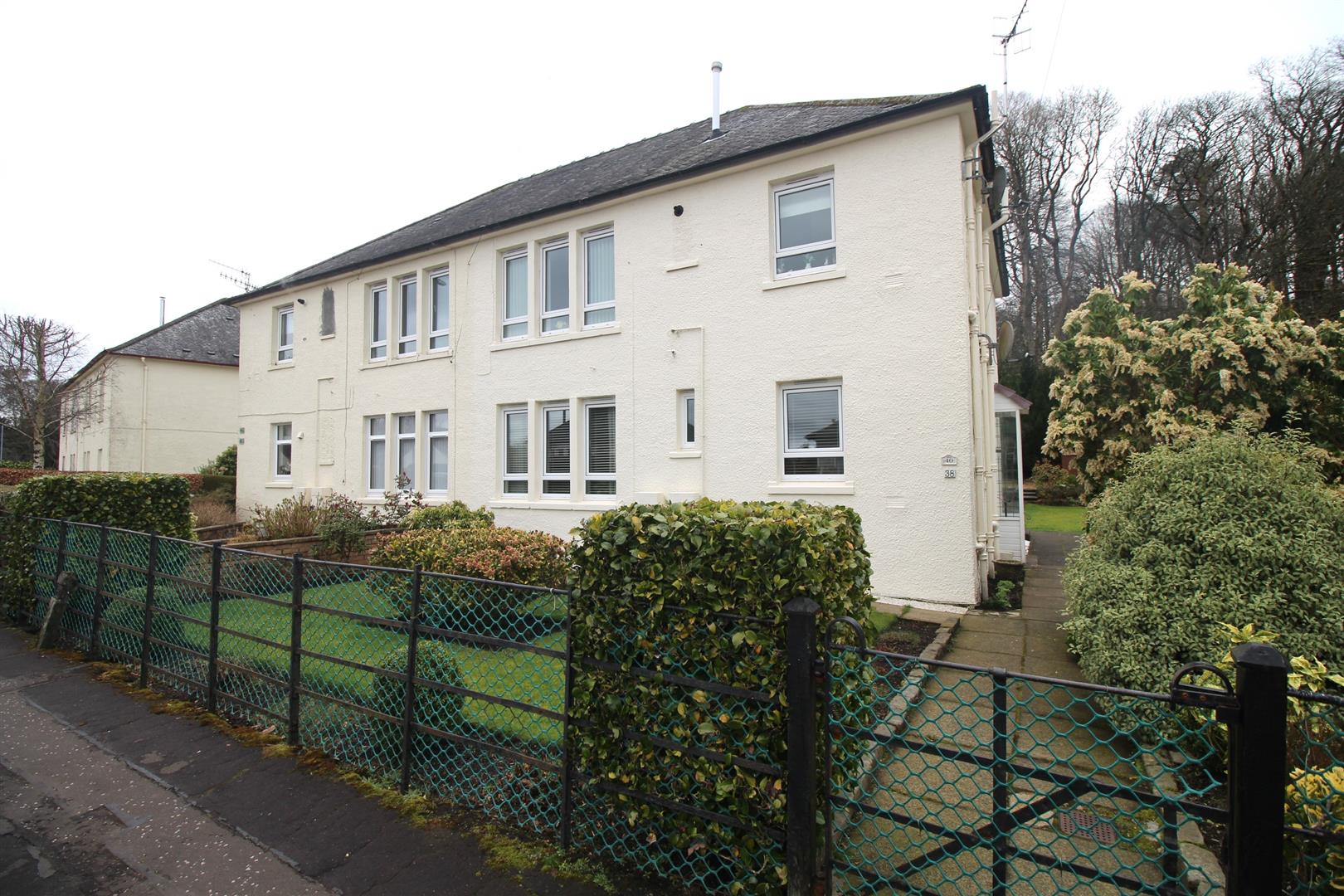1 Bed Flat

84 Kempock Street, Gourock
Offers Over £93,000
**CLOSING DATE MONDAY 22ND APRIL AT 11.30 AM**
Commanding impressive panoramic views over the Firth of Clyde this immaculately presented rarely available larger style one bedroom SECOND FLOOR FLAT is set within the desirable Admiral’s Court development with both lift and stair access available. Superb views extend from Dunoon to the Holy Loch and Rosneath Peninsula with the hills beyond providing a stunning backdrop. The westerly aspect is ideal for enjoying summer sunsets over Argyll.
The flat enjoys a Town Centre location convenient for all amenities including the railway station with frequent service to Glasgow and lies close to the Promenade. There are entrance doors located to the front and rear of the property allowing direct access to the public car park.
Specification includes: double glazing and gas central heating. The building is protected by a security door entry system.
Apartments comprise: welcoming Hallway with storage cupboard. There is a bright rear facing Lounge with French doors leading to a balcony rail overlooking the River Clyde. The quality fitted Kitchen is on semi open plan with the lounge. There are a range of oak style units, updated concrete effect work surfaces and matching splashback. Appliances include: stainless steel extractor hood, gas hob, electric oven, washer/dryer and fridge/freezer.
There is generous sized rear facing Bedroom enjoying river views and offering mirrored wardrobe storage. The Bathroom comprises: pedestal wash hand basin set, wc and bath with “Triton” shower. There is wall tiling.
Inspection is essential for this impressive waterfront home. EPC = C.











