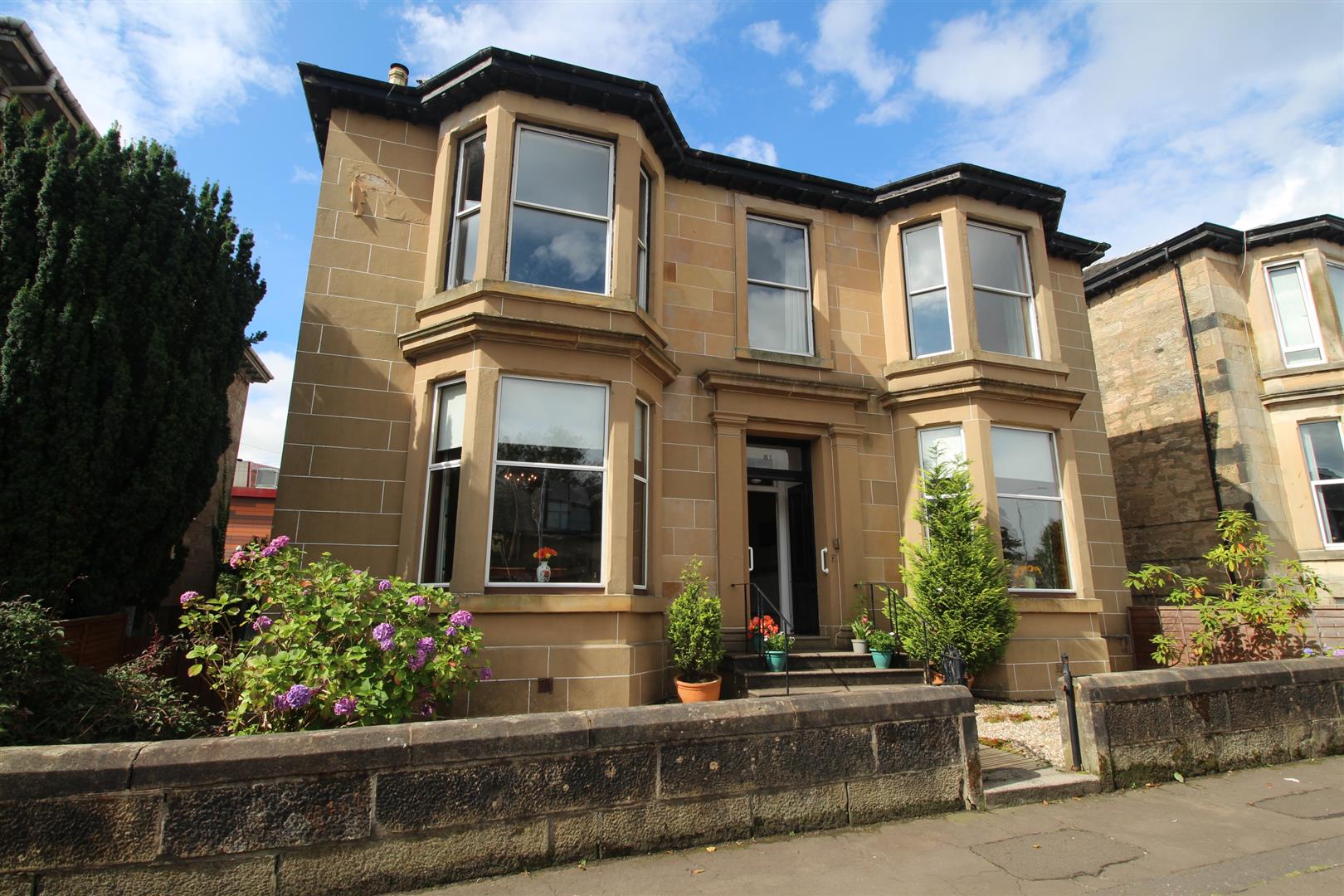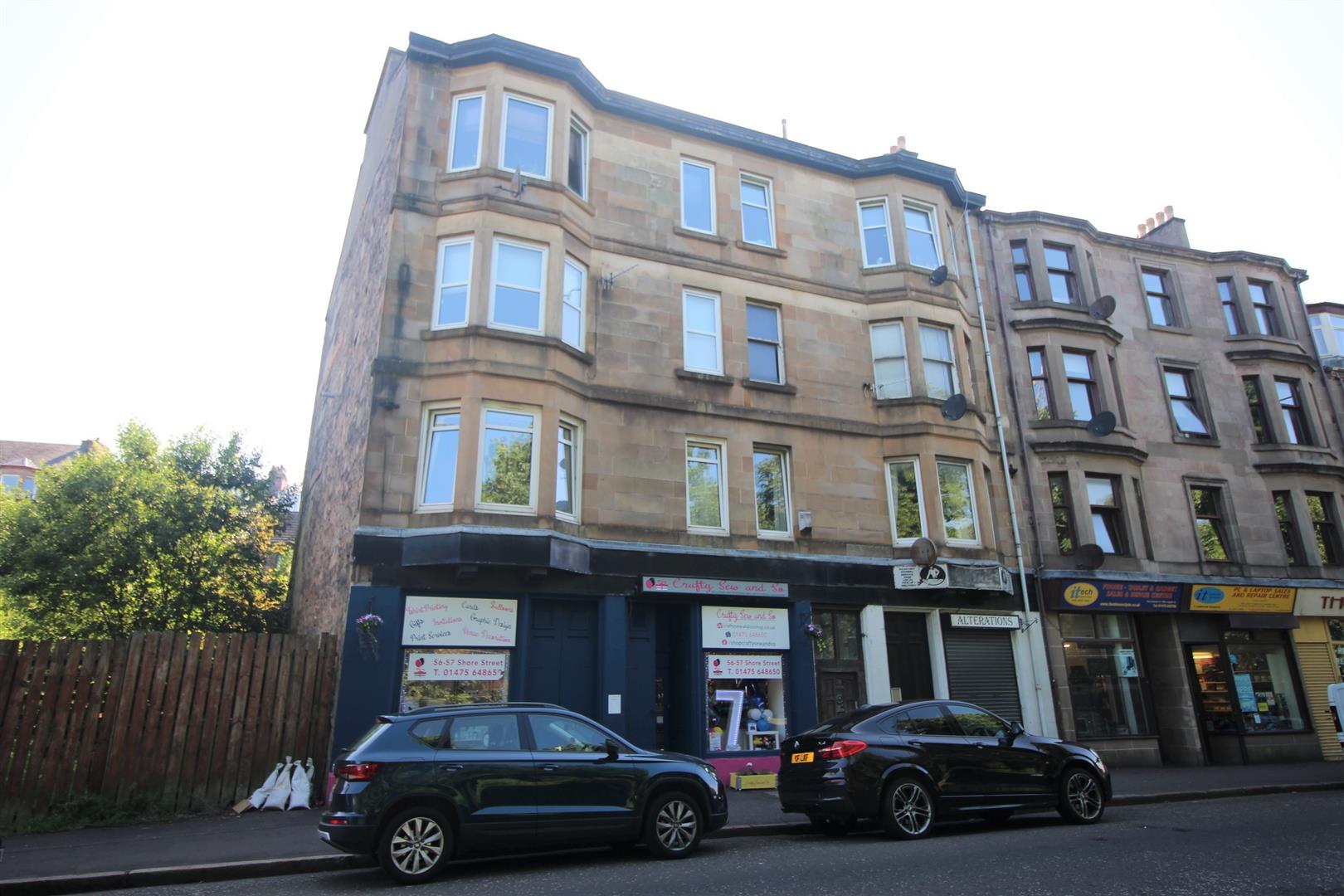2 Bed Flat

West Church, Brown Street, Port Glasgow
Offers Over £60,000
Set within the converted West Church building this well presented two bedroom GROUND FLOOR FLAT is accessed by the side door on Jean Street. An ideal home for downsizers and also offers a rental investment opportunity. This centrally located “B” Listed property lies close to the retail park plus convenient for the town centre with its range of amenities and transport facilities including the railway station with frequent service to Glasgow. Specification includes: electric wet central heating and double glazing.
Accommodation comprises: Entrance Hallway by UPVC double glazed door with two inbuilt cupboards providing useful storage. The Lounge features two window formations and an oak style fireplace, marble surround and inset electric fire. There is a dining sized Kitchen with maple style units, black/grey toned marble style work surfaces and splashback tiling. Appliances include: stainless steel chimney extractor hood, electric ceramic hob and oven.
There are two double sized Bedrooms. The 1st bedroom features two windows and fitted mirrored wardrobes. The Shower Room offers a three piece suite comprising: pedestal wash hand basin, wc and double sized shower cubicle with Triton shower plus wall tiling.
Early inspection is recommended for this rare opportunity to purchase a home in this converted church development. EPC = E











